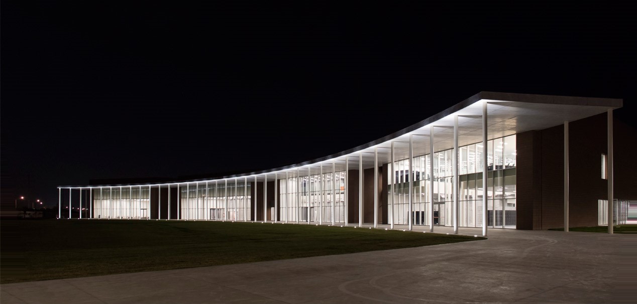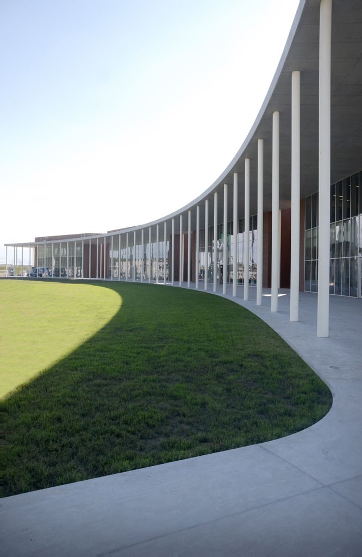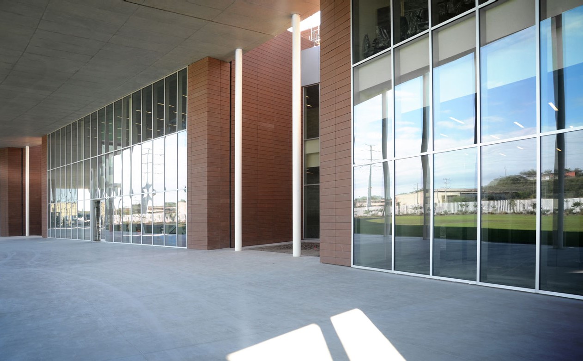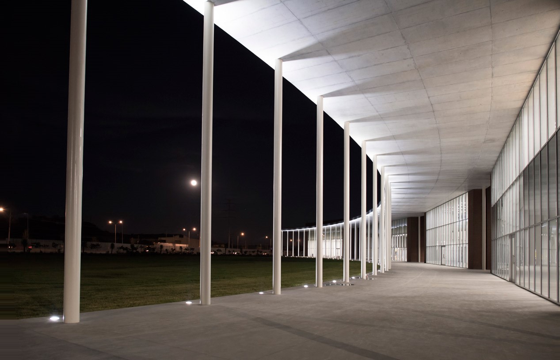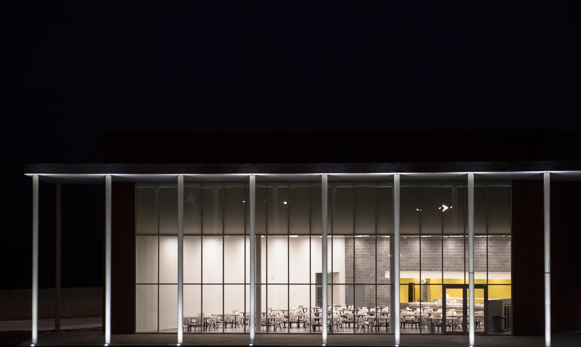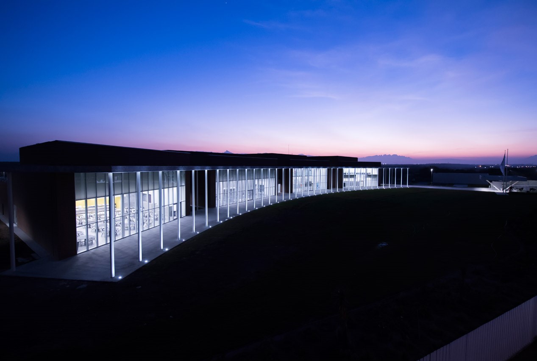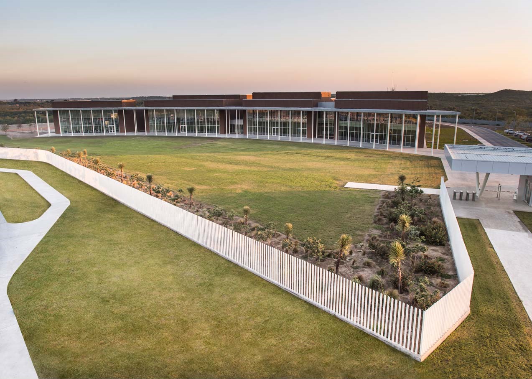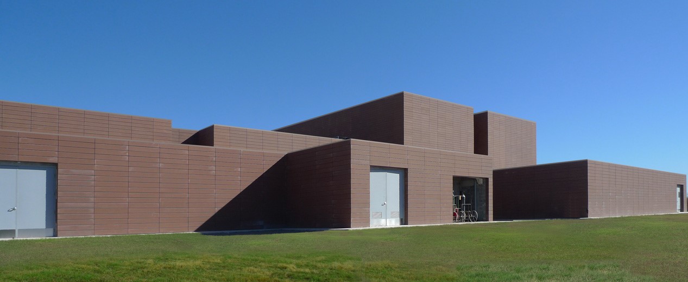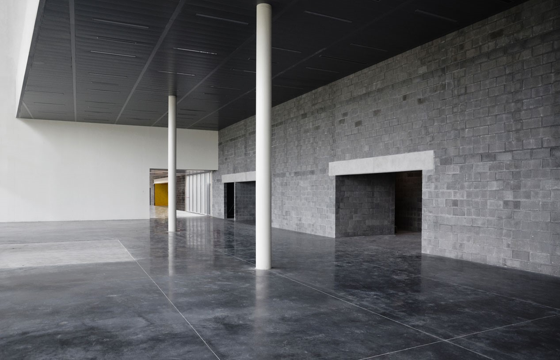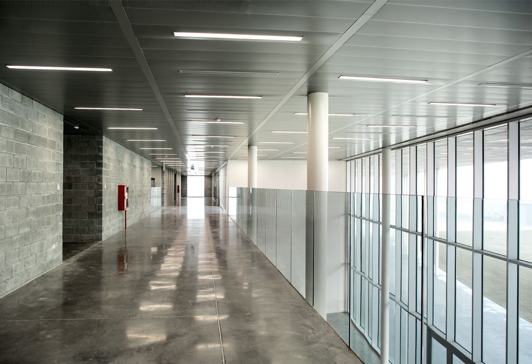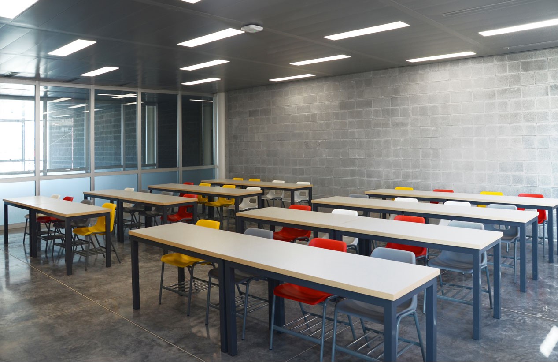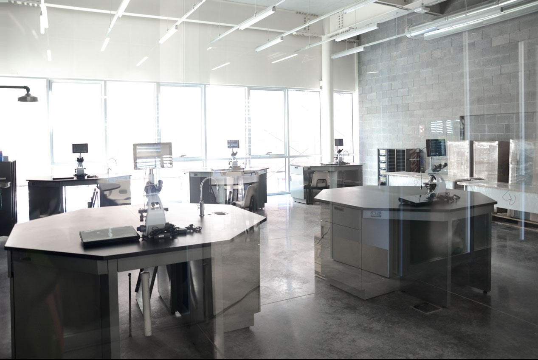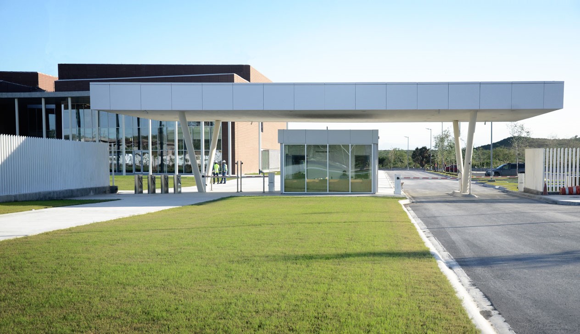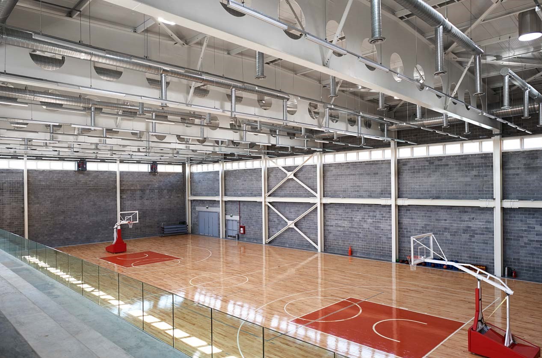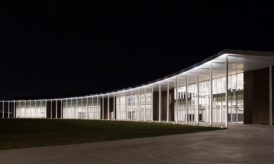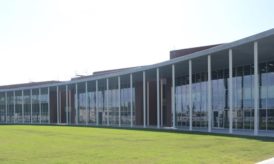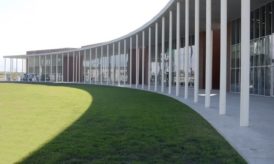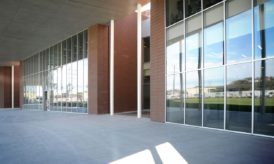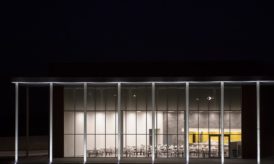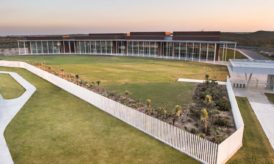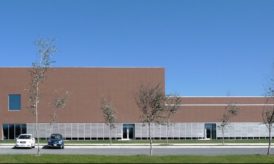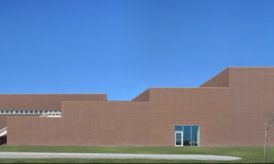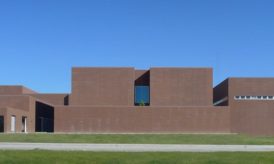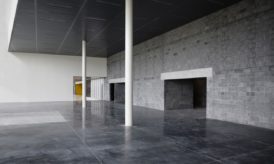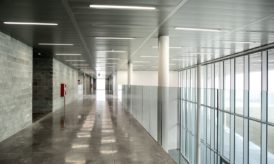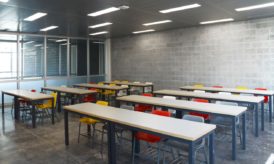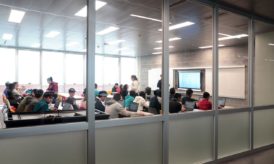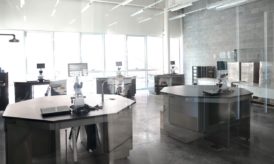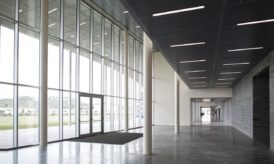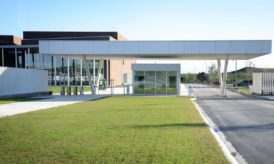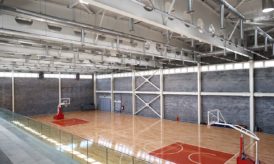- Technical School Roberto Rocca, Monterrey, Mexico
- images
- description
- drawings
Technical School, Monterrey, Mexico
Program: classrooms, Auditorium, Library, Laboratories, Gymnasium, Lockers, Offices, Ambulatory and an open-air Amphitheater
Size: 9000 sqm
Status: completed 2017
This school is the second one, after the Campana (Argentina) one, of a series that Techint Group has decided to open in the various countries in which it operates.
The goal is to increase quantity and quality of technical instruction in countries of recent industrialisation that have neither a diffused industrial culture nor a specific program of technical learning. The innovative aim is to propose a full “education” and not only a technical training. The mode to learn and the daily life in scheduled more on an undergraduate self organization than on the classical mexican highschool parameters.
The project takes its place in a quite disrupted, small industries’ and artisans’ sheds zone.
The aim was to “build an institution”, through an architecture that declares immediately its ambition, building a kind of round Stoa that connects classrooms and labs buidings with facilities (cafeteria and gymnasium).
The project is very attentive to Energy saving both with the layout itself in which buildings shade one on another, and with the most advanced techniques for ventilated facade, high insulation glasses, sunshades and controlled natural light.

