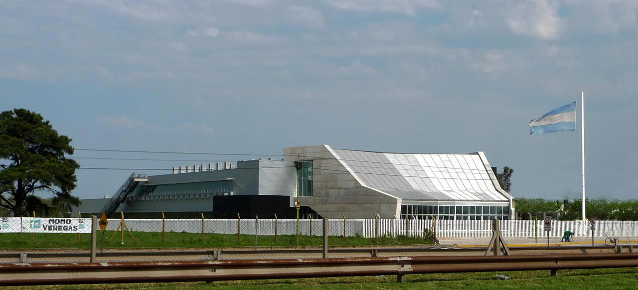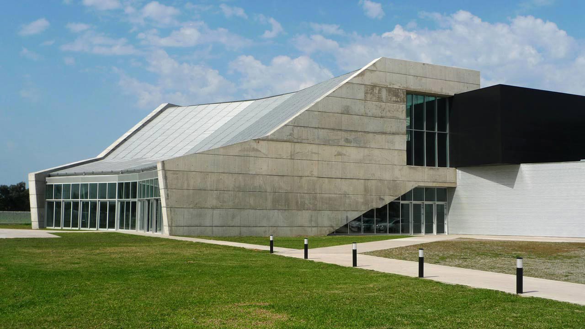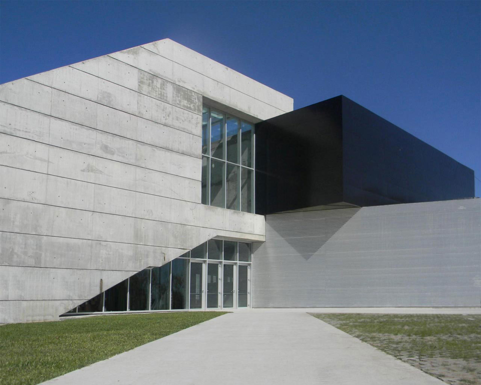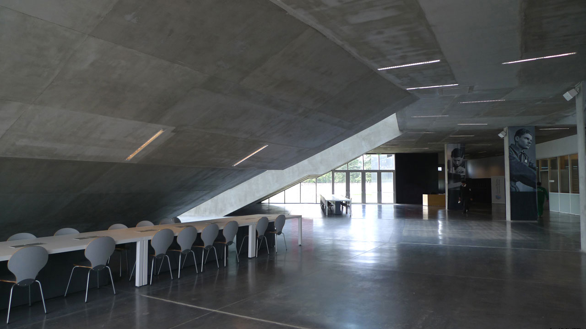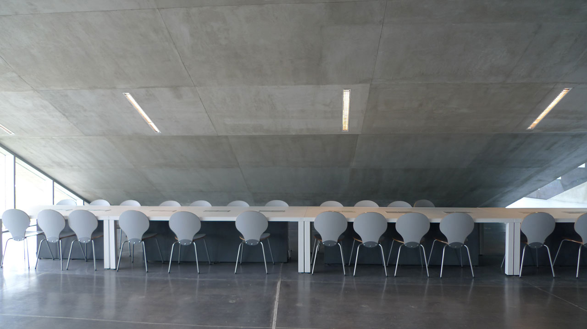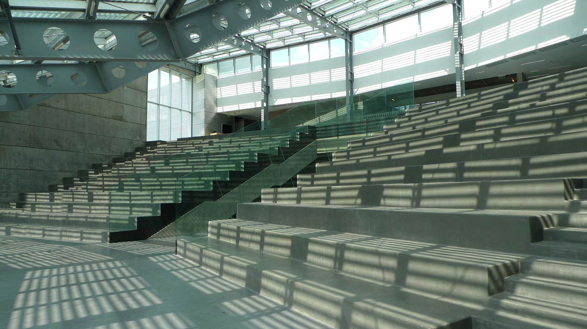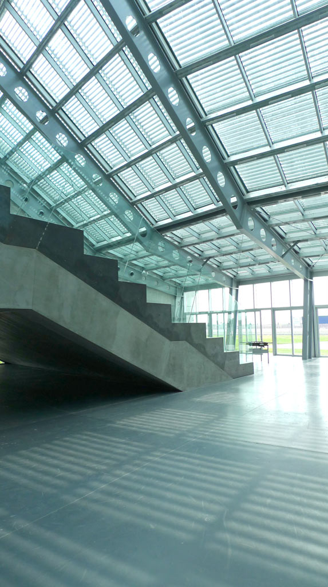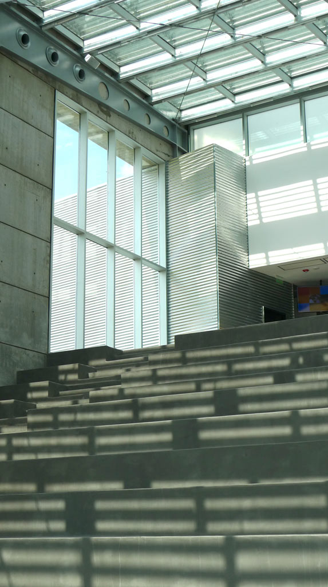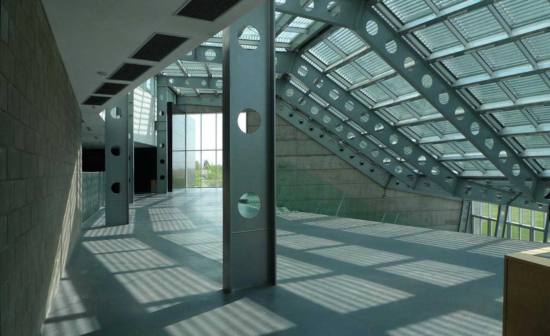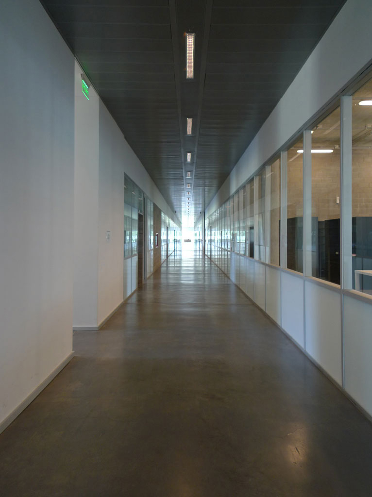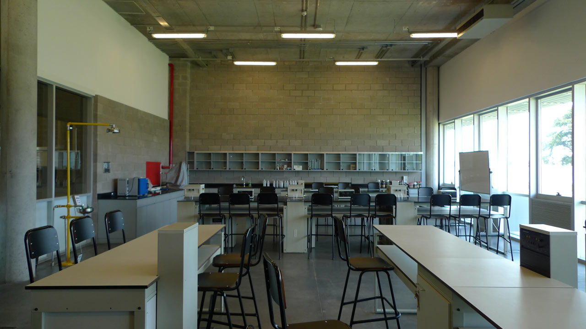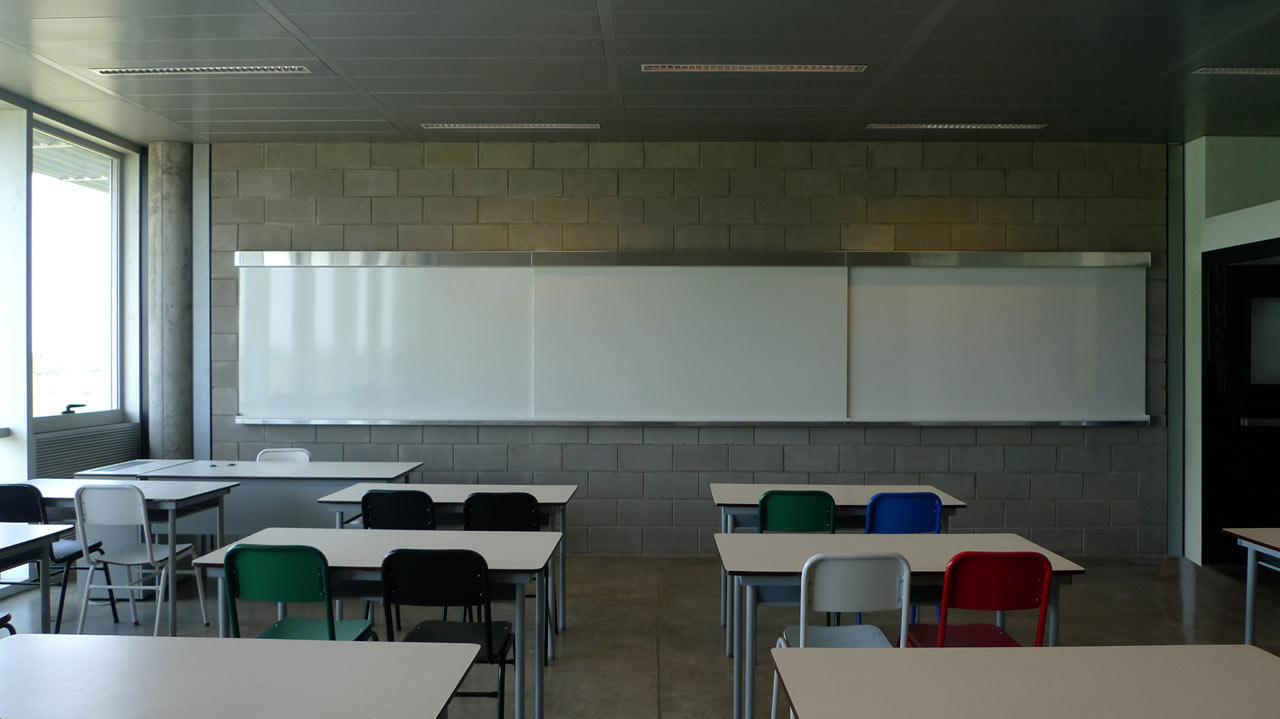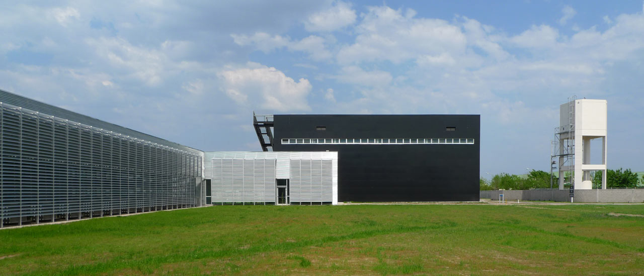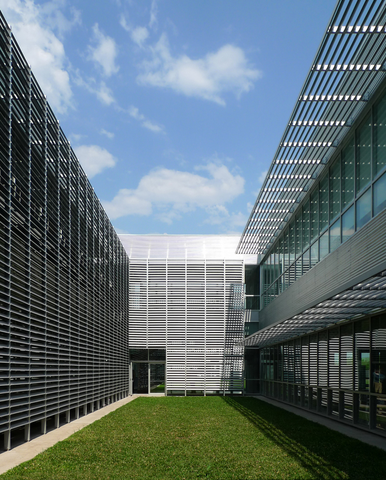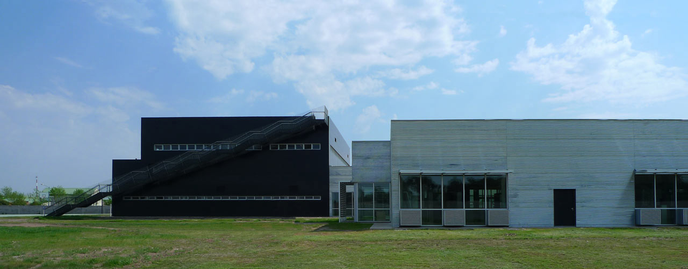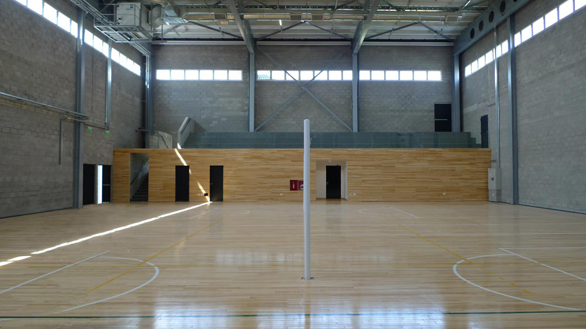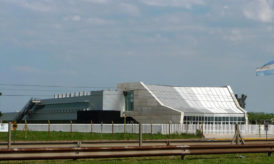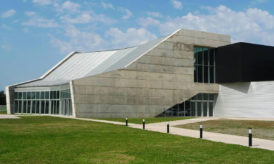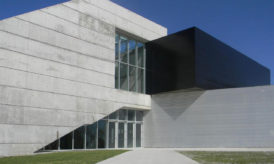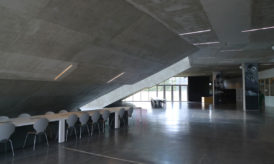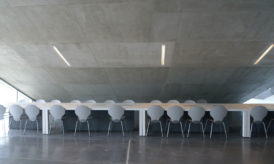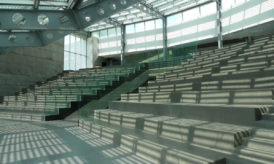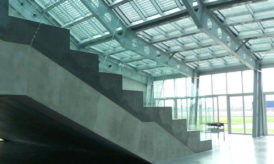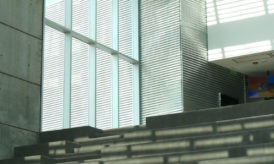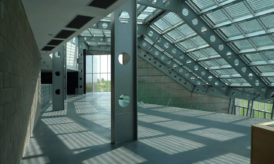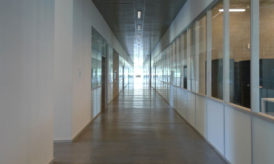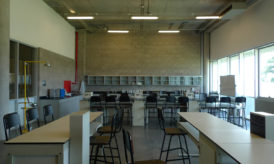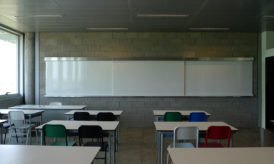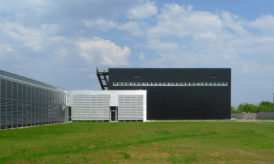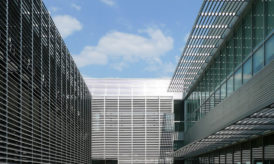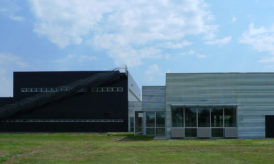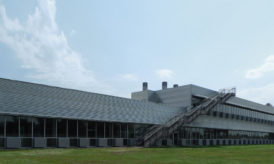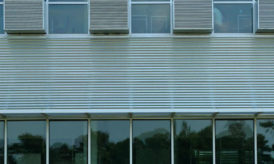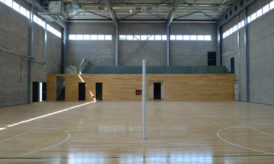- Technical School Roberto Rocca, Campana, Argentina
- images
- description
- drawings
Technical School Roberto Rocca, Campana, Argentina
Program: amphitheatre, classrooms, auditorium, library, labs, gymnasium, lockers, offices and ambulatory
Size: 8500 sqm
Status: completed in 2013
The decision of the Techint group to open, in the various countries in which it operates, technical schools for middle and high education is related to the need of technical and industrial culture dissemination in a society that cannot count on a mature industrialization and therefore not even on the related public training facilities. The innovative aim is to propose a full “education” and not only a technical training. The mode to learn and the daily life in scheduled more on an undergraduate self organization than on the classical argentinian highschool parameters. The project faces the Panamericana, in a single family houses area, and aims to embrace a wide range of uses, along with the urban image that is immediately evident given the “Greek” theatre / entrance / lecture hall which constitutes the facade along the street. This idea refers to the tradition of autonomous buildings in the country, such as monasteries, fortified churches, forts etc., able to create an inner urban complex. The project also uses the most advanced techniques for natural ventilation, completely eliminating the need of mechanical cooling.

