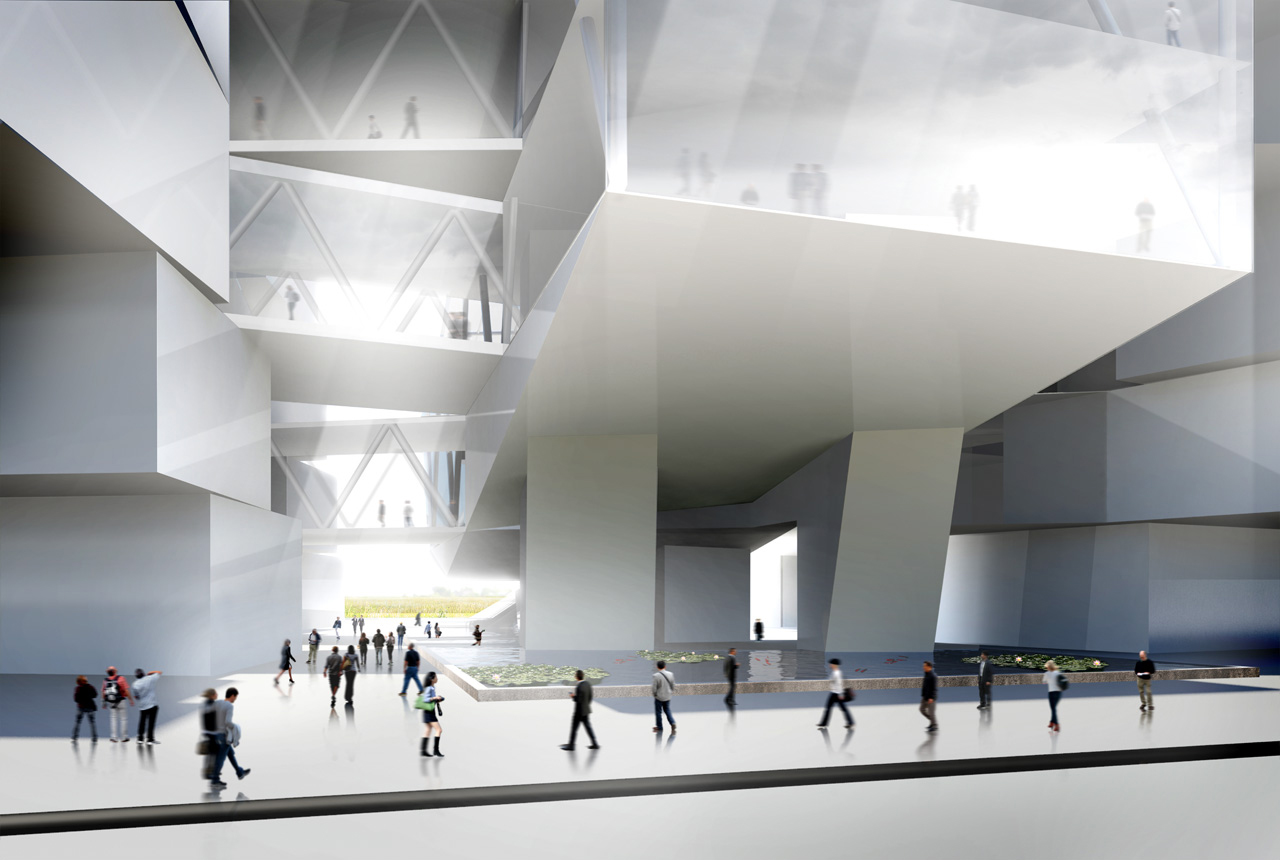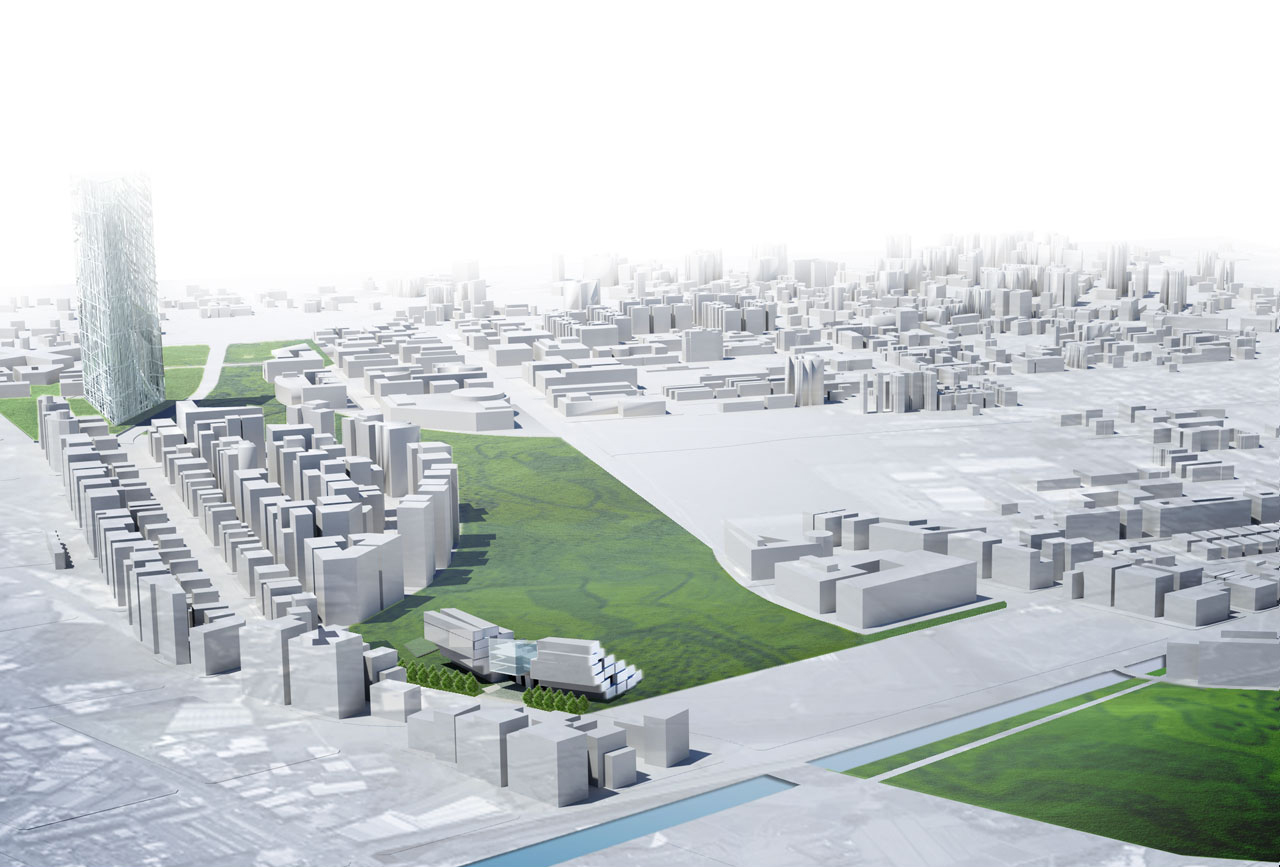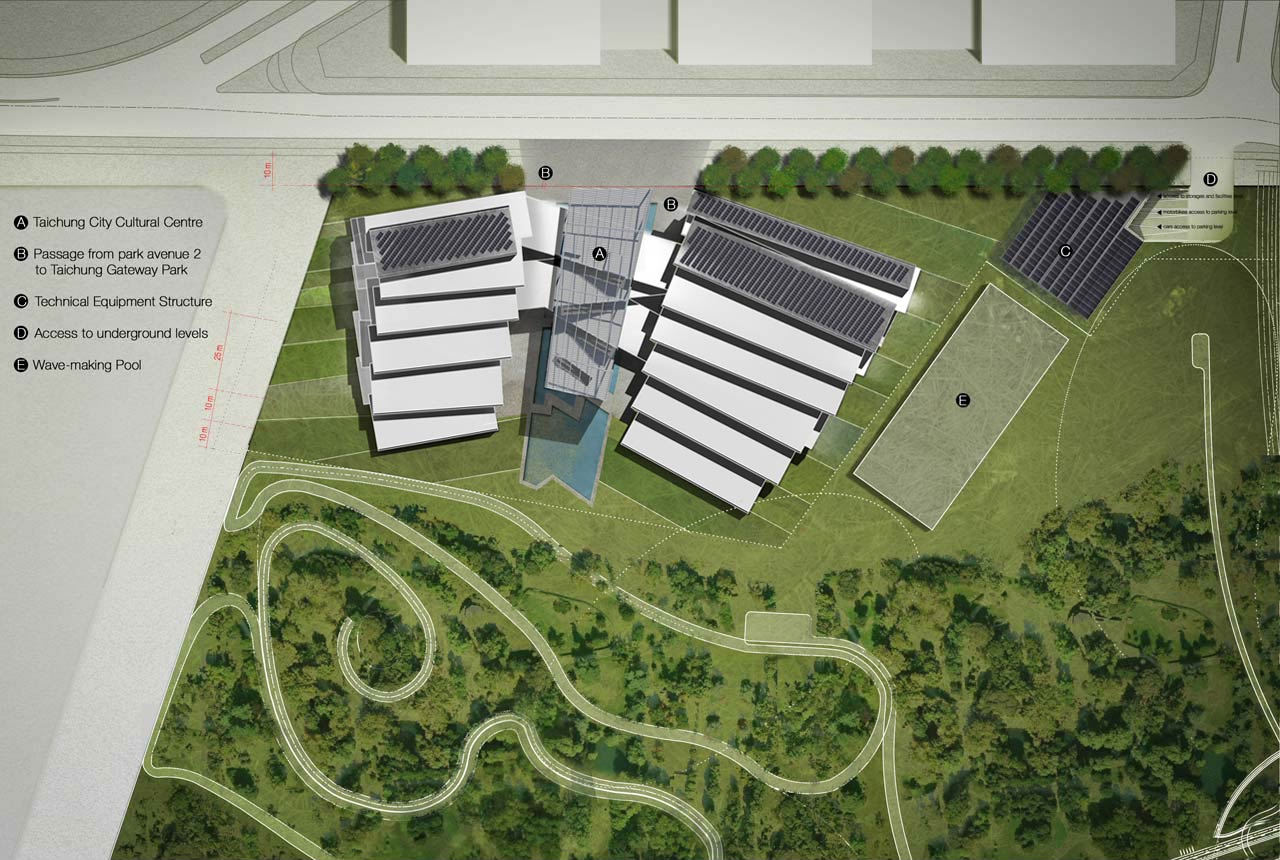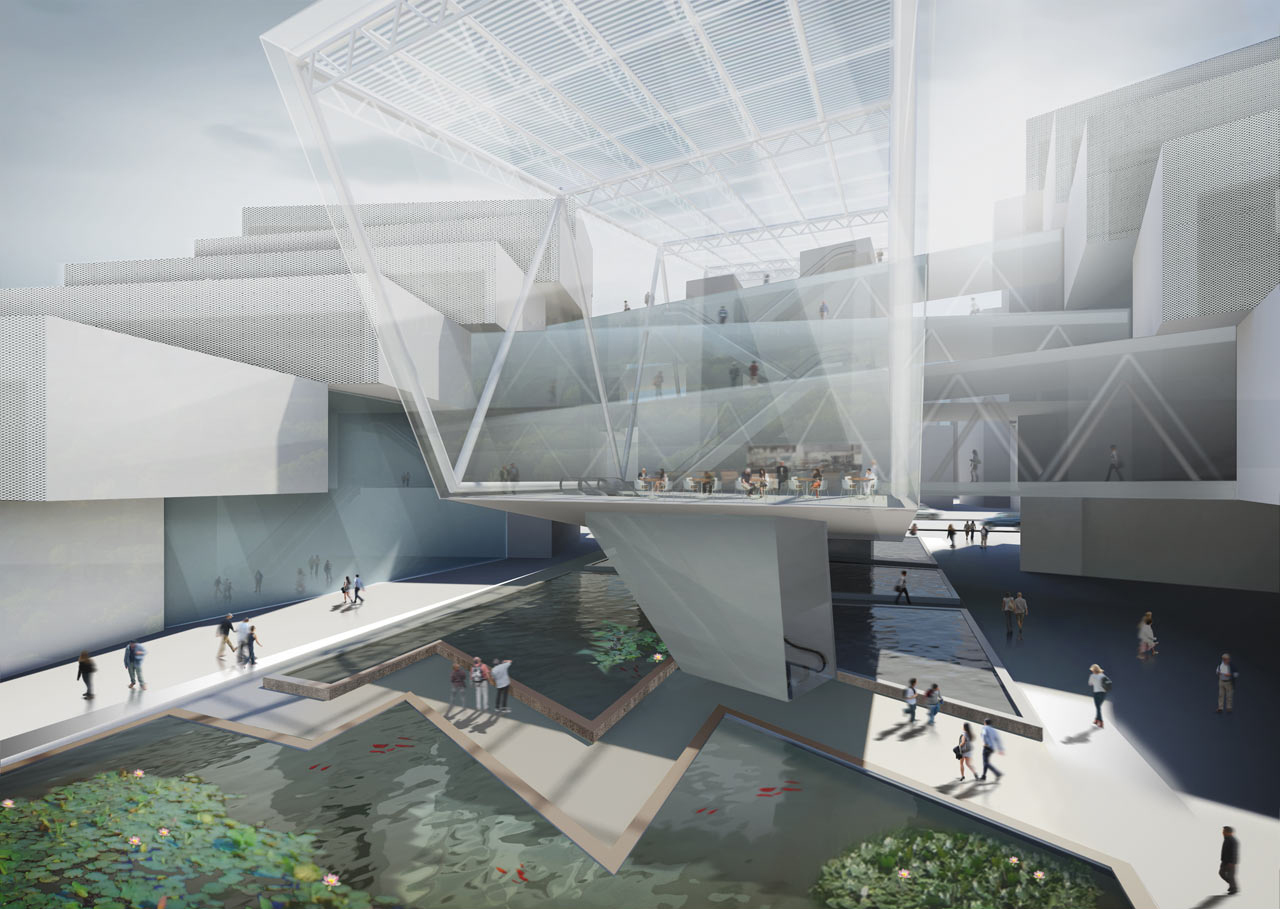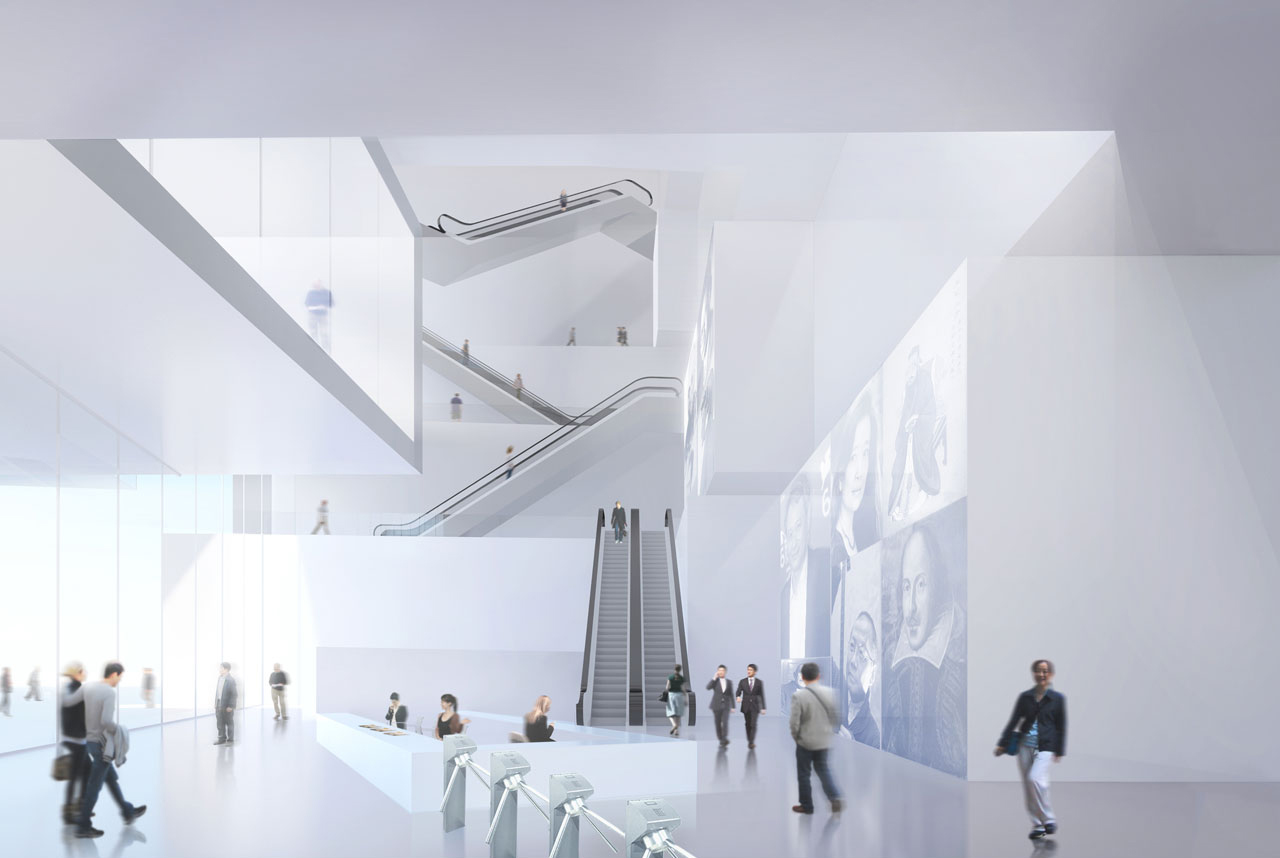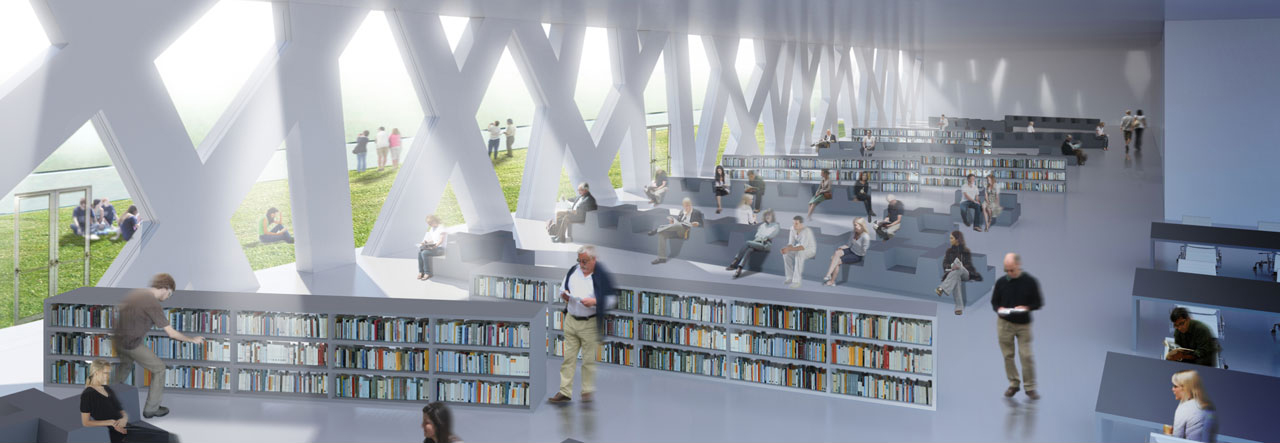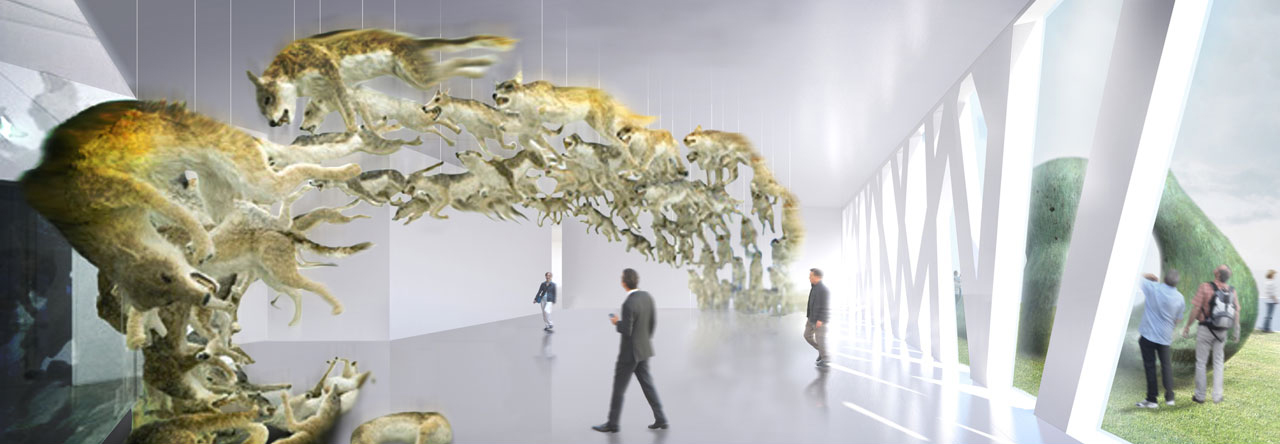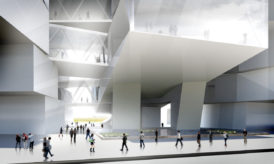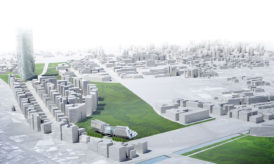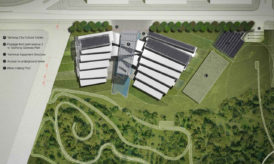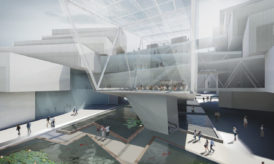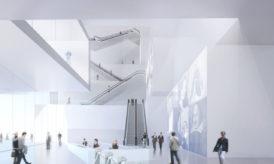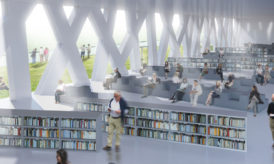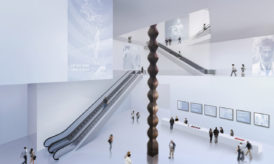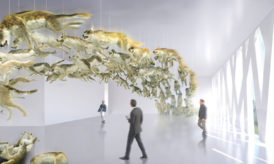- City cultural Center, Taichung, China
- images
- description
- drawings
City Cultural Center, Taichung, China
Program: design of the new City Cultural Center wich includes a library and a museum
Size: 50000sqm
Status: competion 2013
Conceptual premise.
The proximity with the park is definitely the main drive for this proposal that has a lot to share with the classical mix of nature and architecture, of vegetal and mineral, of water and terraces that we can see in chinese traditional gardens.
Not less condivisibile, mostly in contemporary world, is the classical view of the garden as an idealized miniature landscape meant to express the harmony that should exist between man and nature.
Last but not least the two cultural institutions that insist on the lot, immediately made us remember the scholars’ gardens and pushed us to look for an equivalent recipe to assure, even to a much more massive user, the same possibility of reading and appreciating art outdoor.
Architecture
The translation of these concepts into architecture brought us to the following choices:
– lessen the individuality of the two buildings, looking for making them more an element of the park than an architectural statement in themselves;
– give the two buildings terraced volumes that integrate directly into the park;
– putting a pond as the center of the composition between Library and Museum;
– overpassing the pond with bridge housing the common facilities of the two institutions;
– completing the indoor use of the buildings with the outdoor space on the terraces that are in front of the reading and exhibition rooms.
Buildings: their shape derive from stacking, in slightly irregular way, six layers of parallelepipeds with a set-back facing the park, allowing for lawns and vegetation on the resulting terraces.
This will create a powerful effect of continuity with the park, implemented also by vertical green facades.
Terraces resulting from this set-back will be used as outdoor reading or exhibit spaces, creating a type of outdoor space, intermediate between public and private, that will allow users of the library and of the museum an experience of reading or seeing artworks in total immersion in the nature.
Pond: water is an important item to make the building part of the park. Zig-zag bridges remind us of the proverb: “ by detours, access to secrets”.
Bridge: some parallepiped, of the stacking process, bridges over the pond supporting a series of facilities shared by the two institutions: cafeteria, bookshop, learning, auditorium etc.
The bridge allow a direct passage under the building from Park Avenue to the Park.
Sustainability
The physical shape of the buildings, the presence of greenery on the … % of the roofs and on … % of the facades, the use of triple insulating glass for windows will have a mitigating effect on the climate impact on the building that will prove effective in reduction of Energy consumption.
A surface of … sqm of high performance photovoltaic panelling will provide enough energy to run the building.
A rainwater re cycling system will allow the reuse of rainwater for sanitary and watering use.

